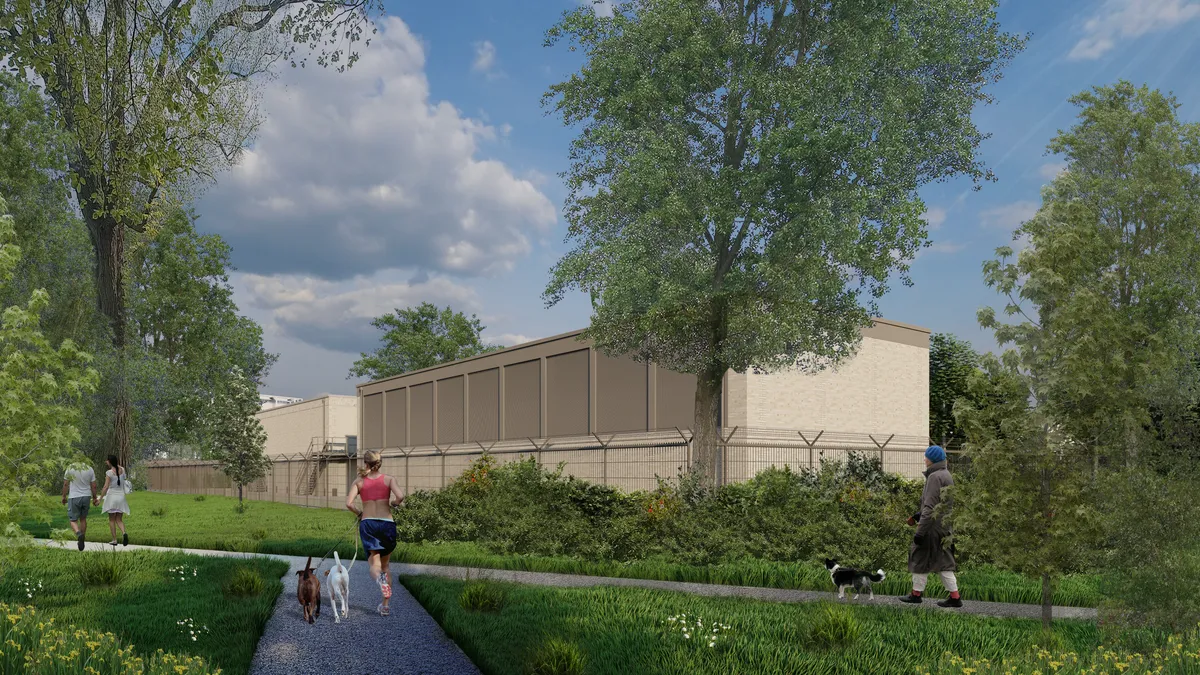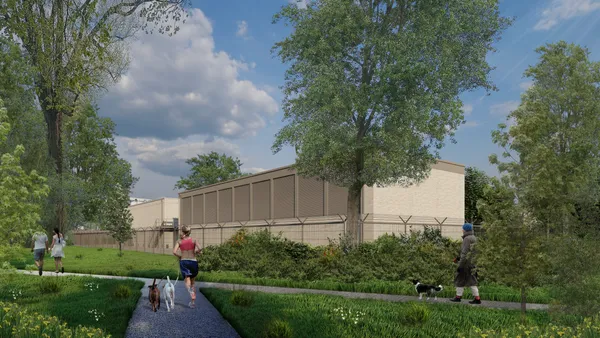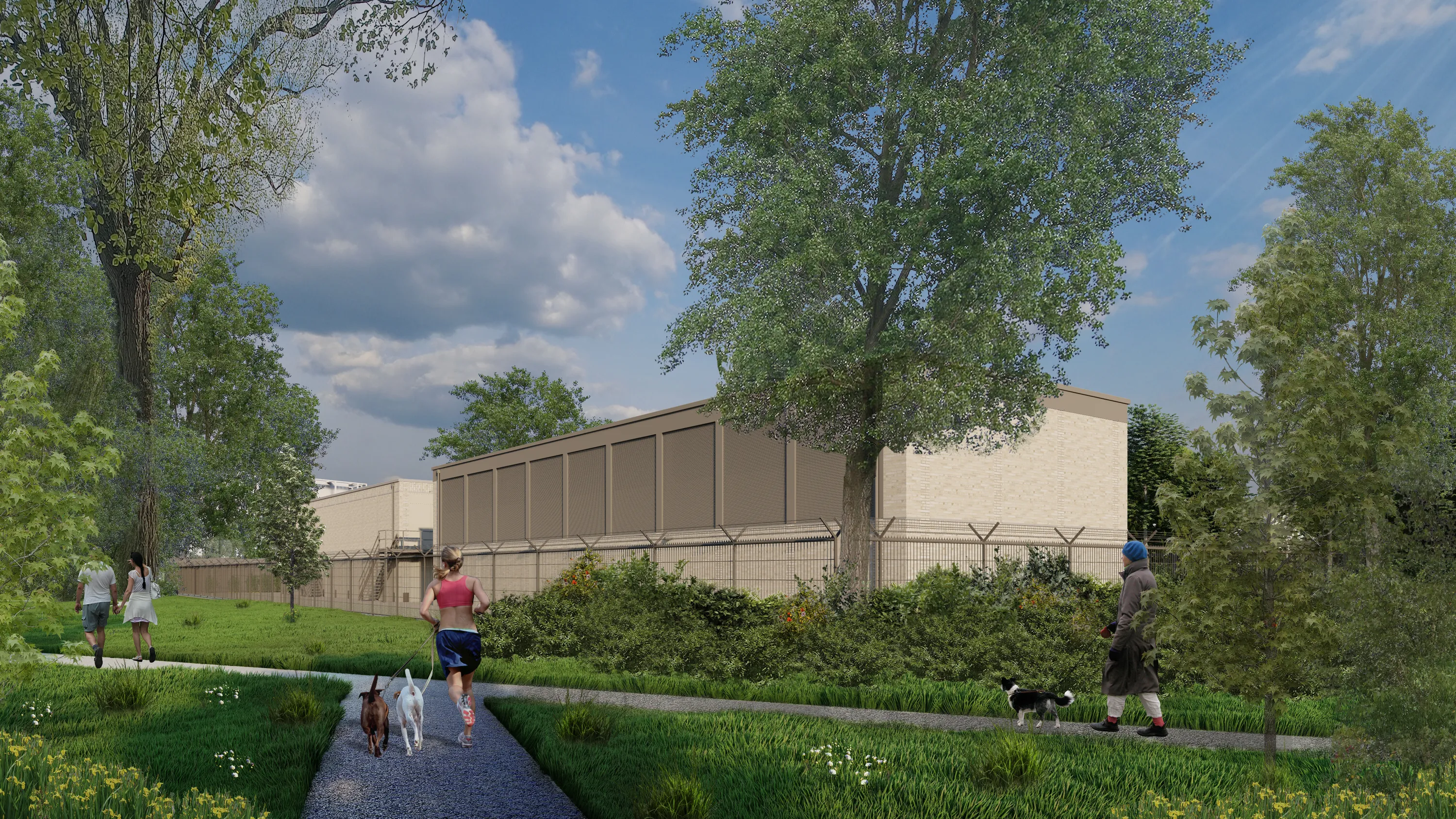Transformator House
Architectural design for an urban transformer house commissioned by Stedin, seamlessly integrating critical power infrastructure into the city landscape while maintaining aesthetic appeal.

A technically sophisticated transformer house that elegantly solves the challenge of integrating vital power infrastructure into an urban setting. This Stedin facility demonstrates how industrial necessities can be transformed into architecturally considered structures.
Project Highlights
- Innovative façade treatment
- Acoustic performance optimization
- Climate control integration
- Urban context sensitivity
- Maintenance accessibility
Design Philosophy
The design transforms a typically utilitarian structure into an architectural asset for the neighborhood. By carefully considering both technical requirements and aesthetic impact, the project creates a new standard for infrastructure integration in residential areas.
Technical Features
- Advanced ventilation systems
- EMF shielding solutions
- Thermal management
- Security integration
- Low-maintenance materials

